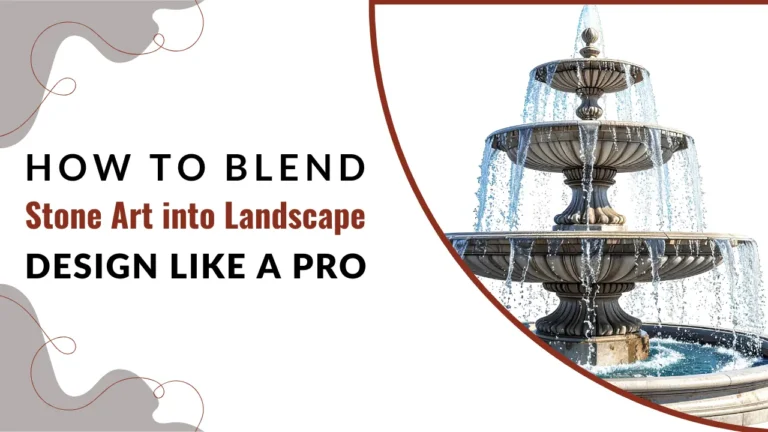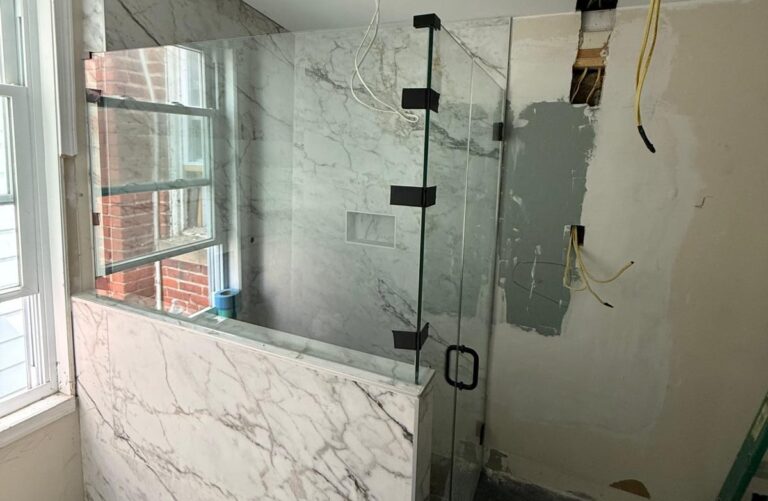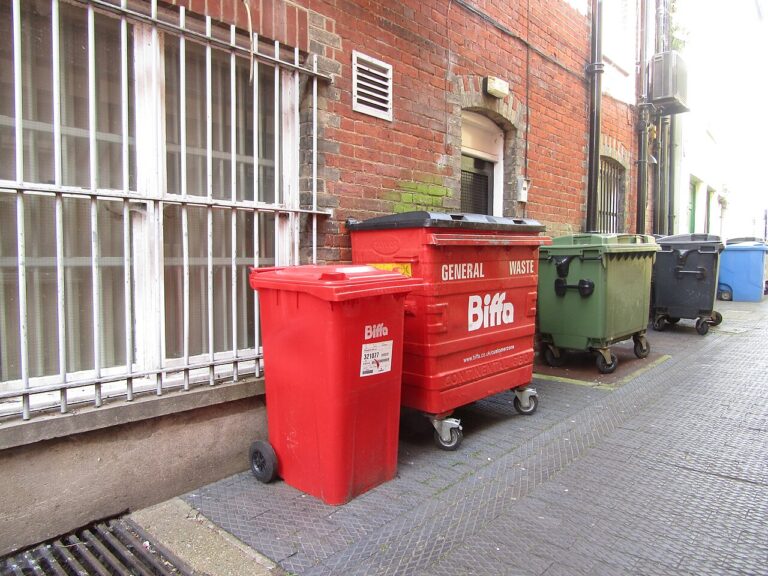
In the bustling cities and expanding suburbs of India, maximizing space has become a critical aspect of home design. With the ever-growing population and increasing demand for housing, architects and homeowners alike are seeking innovative solutions to make the most of limited space. Elevation design plays a pivotal role in this endeavor, offering smart and efficient ways to enhance both the aesthetic appeal and functionality of homes. This blog explores the various strategies and ideas for creating smart elevation designs that maximize space in Indian homes.
Understanding Elevation Design
Elevation design refers to the exterior facades of a building, including the front, sides, and rear views. It encompasses architectural elements, materials, colors, textures, and landscaping that contribute to the overall look and feel of a home. In the context of space maximization, elevation design focuses on creating visually appealing structures that optimize the available space without compromising on style or comfort.
Vertical Expansion: Going Upwards
One of the most effective ways to maximize space in Indian homes is through vertical expansion. Given the constraints of limited land, especially in urban areas, building upwards is a practical solution. Multi-story homes, duplexes, and even triplexes are becoming increasingly popular. Vertical expansion not only provides additional living space but also allows for better utilization of the plot.
Key Considerations:
- Structural Integrity: Ensure the foundation and structure can support additional floors.
- Zoning Regulations: Adhere to local building codes and height restrictions.
- Design Harmony: Maintain aesthetic consistency across all levels for a cohesive look.
Incorporating Multi-Functional Spaces
Modern Indian homes are embracing the concept of multi-functional spaces to maximize utility. By designing rooms that serve multiple purposes, homeowners can make the most of limited square footage. For instance, a living room can double as a guest bedroom, or a study area can be integrated into a dining space.
Design Ideas:
- Foldable Furniture: Use foldable or retractable furniture to save space when not in use.
- Open Floor Plans: Create open layouts that allow for flexible use of space.
- Built-In Storage: Incorporate built-in shelves and cabinets to reduce clutter and free up floor space.
Maximizing Natural Light and Ventilation
Smart elevation designs emphasize the importance of natural light and ventilation. Properly positioned windows, skylights, and ventilators can make interiors feel more spacious and airy. This not only enhances the living experience but also contributes to energy efficiency.
Design Strategies:
- Large Windows: Install large, strategically placed windows to allow maximum light.
- Clerestory Windows: Use clerestory windows to bring light into deeper parts of the home.
- Cross Ventilation: Design for cross ventilation to ensure fresh air circulates throughout the house.
Utilizing Outdoor Spaces
Outdoor spaces such as balconies, terraces, and verandas can be effectively integrated into the home’s elevation design to create additional usable areas. These spaces can serve as extensions of indoor living areas, providing a seamless blend of indoor and outdoor environments.
Utilization Tips:
- Green Balconies: Transform balconies into mini-gardens or seating areas.
- Terrace Gardens: Use terraces for gardening, relaxation, or even outdoor dining.
- Covered Verandas: Create covered verandas that can be used year-round.
Embracing Minimalism
Minimalist design principles focus on simplicity and functionality, making them ideal for maximizing space. By reducing unnecessary elements and focusing on clean lines and open spaces, minimalist elevation designs can create an illusion of larger areas.
Minimalist Elements:
- Neutral Colors: Use a neutral color palette to create a sense of openness.
- Simple Forms: Opt for simple, geometric forms that do not overwhelm the space.
- Clutter-Free Design: Eliminate clutter and keep decor minimal to enhance spatial perception.
Smart Storage Solutions
Efficient storage solutions are essential for maximizing space in Indian homes. Innovative storage options can be seamlessly integrated into the elevation design, ensuring that every nook and cranny is utilized effectively.
Smart Storage Ideas:
- Under-Stair Storage: Use the space under staircases for storage or even a small study area.
- Loft Spaces: Create loft spaces for additional storage or as a cozy reading nook.
- Wall Niches: Incorporate wall niches for displaying decor or storing essentials.
Sustainable and Eco-Friendly Design
Sustainable design practices not only benefit the environment but also contribute to space maximization. Eco-friendly materials and construction techniques can enhance the efficiency and functionality of homes.
Sustainable Practices:
- Green Roofs: Implement green roofs to provide insulation and additional outdoor space.
- Rainwater Harvesting: Design systems for rainwater harvesting to optimize water usage.
- Recycled Materials: Use recycled or locally sourced materials to minimize environmental impact.
Also Read: How to Create Your Dream Bedroom: 5 Design Secrets
Conclusion: Smart Elevation Designs
Maximizing space in Indian homes through modern house designs requires a thoughtful and innovative approach. By incorporating vertical expansion, multi-functional spaces, natural light, outdoor areas, minimalist principles, smart storage solutions, and sustainable practices, homeowners can create beautiful and efficient living environments. These strategies not only enhance the aesthetic appeal of homes but also improve their functionality, making them more comfortable and enjoyable to live in.
In the dynamic landscape of Indian real estate, smart elevation designs stand as a testament to the ingenuity and creativity of architects and homeowners. As cities grow and spaces shrink, these designs will continue to play a crucial role in shaping the future of Indian homes, offering practical solutions that meet the demands of modern living.








