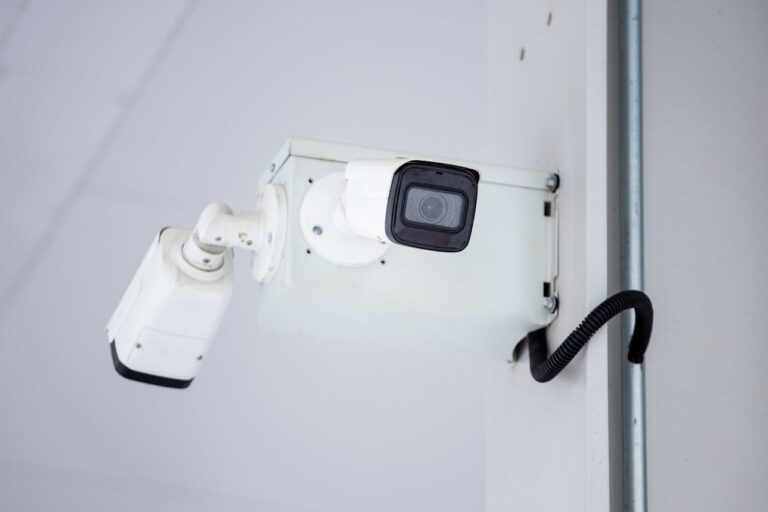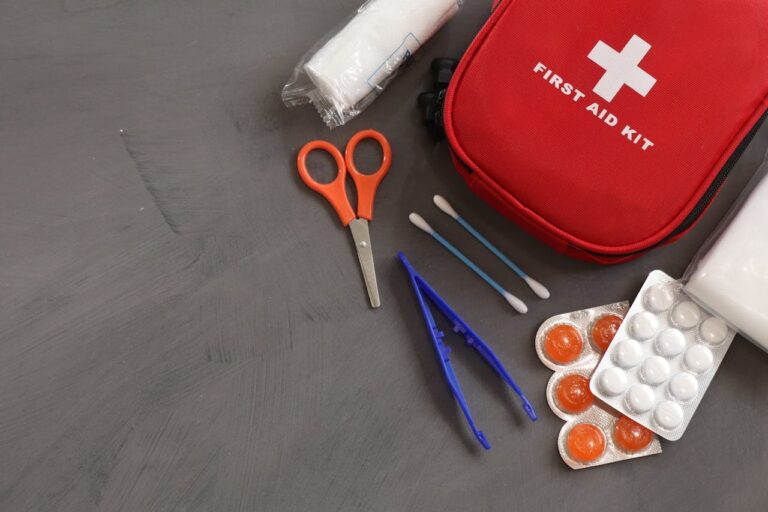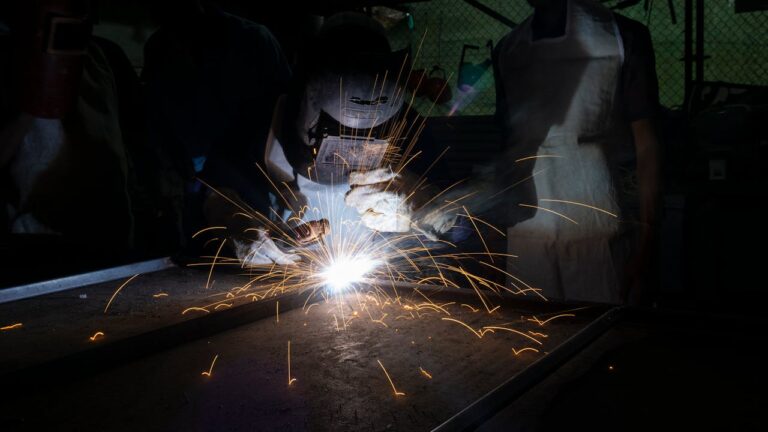
Shop drawings are essential in the construction industry since accuracy and attention to detail are critical. By acting as a link between the concept and the designing drafting, this comprehensive documentation guarantees that every part fits together perfectly. Gaining an understanding of shop drawings and their significance can offer insightful perspectives into the building process and emphasize their critical role in accomplishing successful project outcomes.
Definition and Purpose of Shop Drawings
Shop drawings are detailed drawings or plans prepared by architects, architects, subcontractors, or contractors. These diagrams illustrate common methods of fabrication, assembly, or installation of various building or architectural elements. 3D drafting services provide architects and engineers with an in-depth, technical approach to tackling design drawings, with all design objectives and aesthetic considerations with specific measurements, features, techniques, and directions including schedules.
Shop drawings are used primarily to ensure that every aspect of a construction project is accurately designed and integrated according to design standards They turn an architect’s or engineer’s concept plan into useful information that manufacturers and tradespeople can use in the workplace or construction site. Shop drawings facilitate error-free construction by cutting down on waste and optimizing efficiency.
Types of Shop Drawings
Shop drawings can be categorized into several types based on the construction elements they pertain to. Some common types include:
- Structural Steel Shop Drawings:
The size, shape and assembly details of architectural elements such as steel beams and columns are shown in these drawings. They ensure that everything is implemented properly and according to the terms of the plan.
- HVAC Shop Drawings:
The layout of ducts, pipes, and equipment is shown in shop drawings for HVAC (Heating, Ventilation, and Air Conditioning) systems. installed. There is a guarantee of correct HVAC system installation and functioning.
- Electrical Shop Drawings:
These drawings display how electrical systems are installed and configured, together with fixtures, wiring, and conduit. They help ensure that electrical components are installed safely and in accordance with codes.
- Plumbing Shop Drawings:
Plumbing shop drawings provide an illustration of the installation process for pipes, fittings, and equipment. They aid in making sure the plumbing system is set up correctly and meant for operation.
- Architectural Shop Drawings:
The architectural details on doors, windows, cabinetry, and finishes are all included in depth in these designs. They help ensure that these products are manufactured and installed to design standards.
The Role of Shop Drawings in the Construction Process
As a key link between design and manufacturing, shop drawings are essential in the manufacturing process. Several crucial areas might be used to sum up their significance:
1. Ensuring Accuracy and Precision
One of the main objectives of shop floor diagrams is to ensure that every stage of production is consistent and interconnected. By providing measurements and specifications, these drawings reduce the chances of error during construction. Shop drawings are used to detail each item, including its design, materials and design to ensure the finished product meets specifications.
2. Facilitating Coordination and Communication
Shop diagrams facilitate communication and cooperation amongst the many parties engaged in a construction project. Architects, engineers, contractors, and architects grant their consent on behalf of all stakeholders. This cooperative method cuts down on misconceptions and miscommunications, which can cause expensive mistakes and delays.
3. Streamlining the Fabrication and Installation Process
Shop diagrams simplify the design and installation process by providing detailed instructions and requirements. This format can be used equally by manufacturers to create components, and equally by installers to ensure consistency. This saves time and money by eliminating the need for on-site modifications and alterations.
4. Ensuring Compliance with Codes and Standards
Shop drawings aid in making sure that all elements of a building project adhere to the relevant codes and standards. All materials, processes and installation techniques are covered, assuring that everything meets the necessary requirements. This guarantees the final product’s safety and dependability and helps avoid code compliance problems.
Also Read: Does Luxury Interior Design Include Furniture?
5. Providing a Basis for Quality Control
Throughout the construction process, quality control is conducted using shop drawings as the foundation. They offer a point of reference for examining and confirming the precision and calibre of installations and manufactured parts. Quality control staff can find and fix any differences between the final product and the shop drawings, guaranteeing that the project satisfies the necessary requirements of Framing Estimating Services.
Conclusion
Shop diagrams that provide comprehensive information that bridges the gap between design and manufacturing are key to manufacturing. They guarantee the accuracy, simplify operations, expedite construction and installation, guarantee compliance with codes and regulations, and provide the basis for quality control Shop drawings are essential for construction projects to be successful because they fulfill these critical functions.






